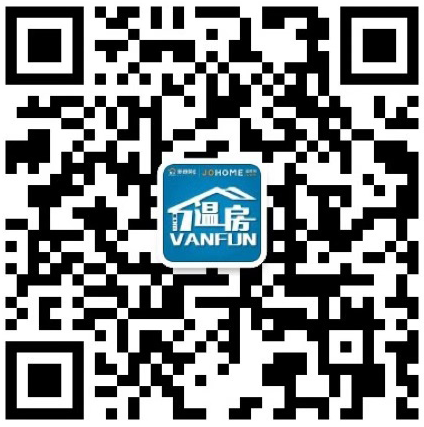楼层 房间 长度 宽度 面积
主层 卧室 13.11 11.11 145.65
主层 门厅 14.2 12.9 183.18
主层 门廊(封闭的) 12.9 8.7 112.23
主层 家庭房 18.1 20.5 371.05
主层 厨房 11 20 220
主层 厨房 10.4 8.2 85.28
主层 洗衣间 10.4 6.4 66.56
主层 起居室 24.5 16.3 399.35
主层 庭院 59.2 35 2072.0
上层 PBDRM 15.4 14.8 227.92
上层 卧室 13.11 14.11 184.98
上层 卧室 11.8 18.1 213.58
下层 卧室 10.11 11.5 116.26
下层 家庭房 13 10.1 131.3
下层 餐厅 13.9 9 125.1
下层 厨房 7.6 19.2 145.92
下层 娱乐室 30.4 32.8 997.12
下层 卧室 10.4 9.6 99.84
$
%
律师费 $500 - $3000
验房费 $250 - $1500
过户费 1%~5%阶梯式费用
注:
1、根据加拿大法律规定,若无加拿大身份的买家,需额外支付房款的20%的海外买家税;
2、若购买楼花及新房,需额外支付房款5%的联邦政府GST(消费税)。

Copyright 2016 Chilliwack & District Real Estate Board, Fraser Valley Real Estate Board and Real Estate Board of Greater Vancouver. All rights reserved.
NOTE: This representation is based in whole or in part on data generated by Chilliwack & District Real Estate Board, Fraser Valley Real Estate Board or Real Estate Board of Greater Vancouver, which assume(s) no responsibility for its accuracy. This website must only be used by consumers for the purpose of locating and purchasing real estate. In Canada, the trademarks MLS®, Multiple Listing Service® and the associated logos are owned by The Canadian Real Estate Association (CREA) and identify the quality of services provided by real estate professionals who are members of CREA.
BC Residential data last updated at Wed, 08 May 2024 22:15:26 GMT

有家的地方,就有JOHOME
加拿大持牌地产经纪公司
4.85/5
高质量服务评分
500+
平台经纪
115158
挂牌房源

