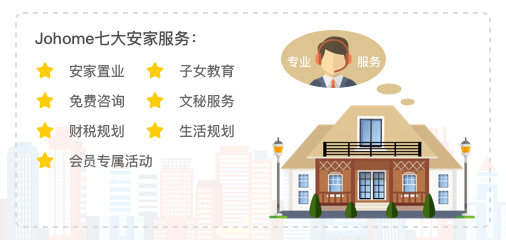挂牌
29天
浏览
65
$2,199,000CAD
Out of Town,Out of Town
Room
8卧 7卫 4厨
邮编
V1E 1X4
房型
House
地址:1851 SE 70TH STREET,

楼层 房间 长度 宽度 面积
Main Living Room 25.11 13.8 346.52
Main Kitchen 12.4 23 285.2
Main Dining Room 22.3 15.3 341.19
Main Den 12.9 11 141.9
Main Foyer 8.3 7.11 59.01
Main Bedroom 11.1 19.11 212.12
Main Laundry 11.1 6.11 67.82
Main Foyer 6.11 111.1 678.82
Above PBDRM 15.11 15 226.65
Above Bedroom 9.4 10.2 95.88
Above Bedroom 11.11 10.9 121.10
Above Bedroom 10.11 8.11 81.99
ABV2 Living Room 24.9 12.6 313.74
ABV2 Dining Room 13.7 12.8 175.36
ABV2 Kitchen 10.3 12.8 131.84
ABV2 PBDRM 17.4 12.3 214.02
ABV2 Walk-In Closet 7.2 6.7 48.24
Below Recreation Room 25.1 12.1 303.71
Below Kitchen 19.3 9.8 189.14
Below Cold Room 24.8 6.4 158.72
Below Storage 26.11 8.9 232.38
Bsmt Storage 11.2 11.9 133.28
Below Storage 12.11 3.9 47.23
Bsmt Utility 11.2 11.1 124.32
Above Living Room 15.6 12 187.2
Above Kitchen 13.2 11.1 146.52
Above PBDRM 12.5 11.7 146.25
Above Bedroom 11.7 9.7 113.49
Main Workshop 28.8 48.8 1405.44
$
%
律师费 $500 - $3000
验房费 $250 - $1500
过户费 1%~5%阶梯式费用
注:
1、根据加拿大法律规定,若无加拿大身份的买家,需额外支付房款的20%的海外买家税;
2、若购买楼花及新房,需额外支付房款5%的联邦政府GST(消费税)。

Copyright 2016 Chilliwack & District Real Estate Board, Fraser Valley Real Estate Board and Real Estate Board of Greater Vancouver. All rights reserved.
NOTE: This representation is based in whole or in part on data generated by Chilliwack & District Real Estate Board, Fraser Valley Real Estate Board or Real Estate Board of Greater Vancouver, which assume(s) no responsibility for its accuracy. This website must only be used by consumers for the purpose of locating and purchasing real estate. In Canada, the trademarks MLS®, Multiple Listing Service® and the associated logos are owned by The Canadian Real Estate Association (CREA) and identify the quality of services provided by real estate professionals who are members of CREA.
BC Residential data last updated at Sat, 01 Jun 2024 03:38:47 GMT

有家的地方,就有JOHOME
加拿大持牌地产经纪公司
4.85/5
高质量服务评分
500+
平台经纪
122639
挂牌房源

