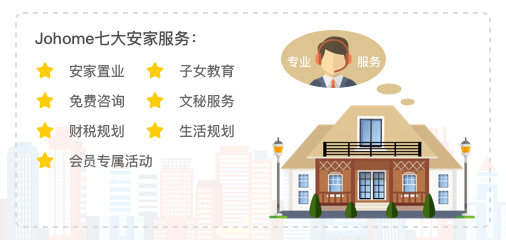挂牌
15天
浏览
89
$1,649,900CAD
三角洲,Sunshine Hills Woods
Room
5卧 4卫 2厨
邮编
V4E 2E1
房型
House
地址:11769 64B AVENUE,Delta

楼层 房间 长度 宽度 面积
Main Living Room 26.2 13.4 351.08
Main Kitchen 10 7 70
Main Dining Room 12 14 168
Main PBDRM 12.1 13.6 164.56
Main Bedroom 10.1 10.1 102.01
Main Bedroom 9.3 13.6 126.48
Below Foyer 12.2 13.7 167.14
Below Family Room 13.5 11.9 160.65
Below Living Room 15.9 13.2 209.88
Below Kitchen 9.7 9.8 95.06
Below Bedroom 11.3 12.2 137.86
Below Bedroom 14.11 10 141.10
$
%
律师费 $500 - $3000
验房费 $250 - $1500
过户费 1%~5%阶梯式费用
注:
1、根据加拿大法律规定,若无加拿大身份的买家,需额外支付房款的20%的海外买家税;
2、若购买楼花及新房,需额外支付房款5%的联邦政府GST(消费税)。

Copyright 2016 Chilliwack & District Real Estate Board, Fraser Valley Real Estate Board and Real Estate Board of Greater Vancouver. All rights reserved.
NOTE: This representation is based in whole or in part on data generated by Chilliwack & District Real Estate Board, Fraser Valley Real Estate Board or Real Estate Board of Greater Vancouver, which assume(s) no responsibility for its accuracy. This website must only be used by consumers for the purpose of locating and purchasing real estate. In Canada, the trademarks MLS®, Multiple Listing Service® and the associated logos are owned by The Canadian Real Estate Association (CREA) and identify the quality of services provided by real estate professionals who are members of CREA.
BC Residential data last updated at Thu, 16 May 2024 19:11:13 GMT

有家的地方,就有JOHOME
加拿大持牌地产经纪公司
4.85/5
高质量服务评分
500+
平台经纪
117163
挂牌房源

