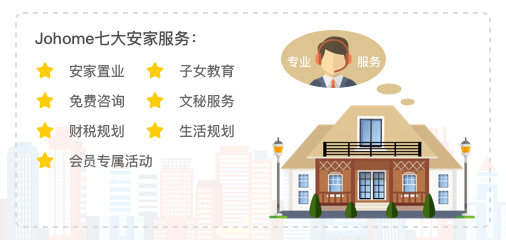挂牌
16天
浏览
45
$2,150,000CAD
兰里,Willoughby Heights
Room
6卧 5卫 2厨
邮编
V2Y 3T2
房型
House
地址:19635 75B AVENUE,Langley

楼层 房间 长度 宽度 面积
Main Den 10 10 100
Main Great Room 19.6 17 333.2
Main Kitchen 16.2 10 162.0
Main Dining Room 10.8 13 140.4
Above PBDRM 14 17 238
Above Bedroom 13 12 156
Above Bedroom 14.2 10.2 144.84
Above Bedroom 12 10 120
Bsmt Bedroom 10.1 10.2 103.02
Bsmt Bedroom 10.3 9 92.7
Bsmt Kitchen 10.2 10 102.0
Bsmt Living Room 13 16 208
Bsmt Recreation Room 15 16 240
$
%
律师费 $500 - $3000
验房费 $250 - $1500
过户费 1%~5%阶梯式费用
注:
1、根据加拿大法律规定,若无加拿大身份的买家,需额外支付房款的20%的海外买家税;
2、若购买楼花及新房,需额外支付房款5%的联邦政府GST(消费税)。

Copyright 2016 Chilliwack & District Real Estate Board, Fraser Valley Real Estate Board and Real Estate Board of Greater Vancouver. All rights reserved.
NOTE: This representation is based in whole or in part on data generated by Chilliwack & District Real Estate Board, Fraser Valley Real Estate Board or Real Estate Board of Greater Vancouver, which assume(s) no responsibility for its accuracy. This website must only be used by consumers for the purpose of locating and purchasing real estate. In Canada, the trademarks MLS®, Multiple Listing Service® and the associated logos are owned by The Canadian Real Estate Association (CREA) and identify the quality of services provided by real estate professionals who are members of CREA.
BC Residential data last updated at Thu, 16 May 2024 16:18:16 GMT

有家的地方,就有JOHOME
加拿大持牌地产经纪公司
4.85/5
高质量服务评分
500+
平台经纪
117176
挂牌房源

