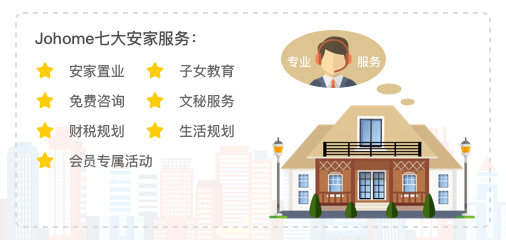挂牌
68天
浏览
73
$1,290,000CAD
Sardis,
Room
5卧 3卫 2厨
邮编
V4Z 1E9
房型
House
地址:49472 VOIGHT ROAD,

楼层 房间 长度 宽度 面积
Main Kitchen 11 15.1 166.1
Main Living Room 12.7 15.1 191.77
Main Dining Room 11.11 15.1 167.76
Main Bedroom 11.11 11.3 125.54
Main Bedroom 10.4 11.3 117.52
Main Den 6.5 11.3 73.45
Main Flex Room 11.9 8.11 96.51
Main Bedroom 11.3 13.9 157.07
Main PBDRM 15.4 13.9 214.06
Main Kitchen 19.2 25.7 493.44
Main Bedroom 10.4 8.1 84.24
$
%

Copyright 2016 Chilliwack & District Real Estate Board, Fraser Valley Real Estate Board and Real Estate Board of Greater Vancouver. All rights reserved.
NOTE: This representation is based in whole or in part on data generated by Chilliwack & District Real Estate Board, Fraser Valley Real Estate Board or Real Estate Board of Greater Vancouver, which assume(s) no responsibility for its accuracy. This website must only be used by consumers for the purpose of locating and purchasing real estate. In Canada, the trademarks MLS®, Multiple Listing Service® and the associated logos are owned by The Canadian Real Estate Association (CREA) and identify the quality of services provided by real estate professionals who are members of CREA.
BC Residential data last updated at Tue, 25 Jun 2024 13:34:01 GMT

有家的地方,就有JOHOME
加拿大持牌地产经纪公司
4.85/5
高质量服务评分
500+
平台经纪
132265
挂牌房源

